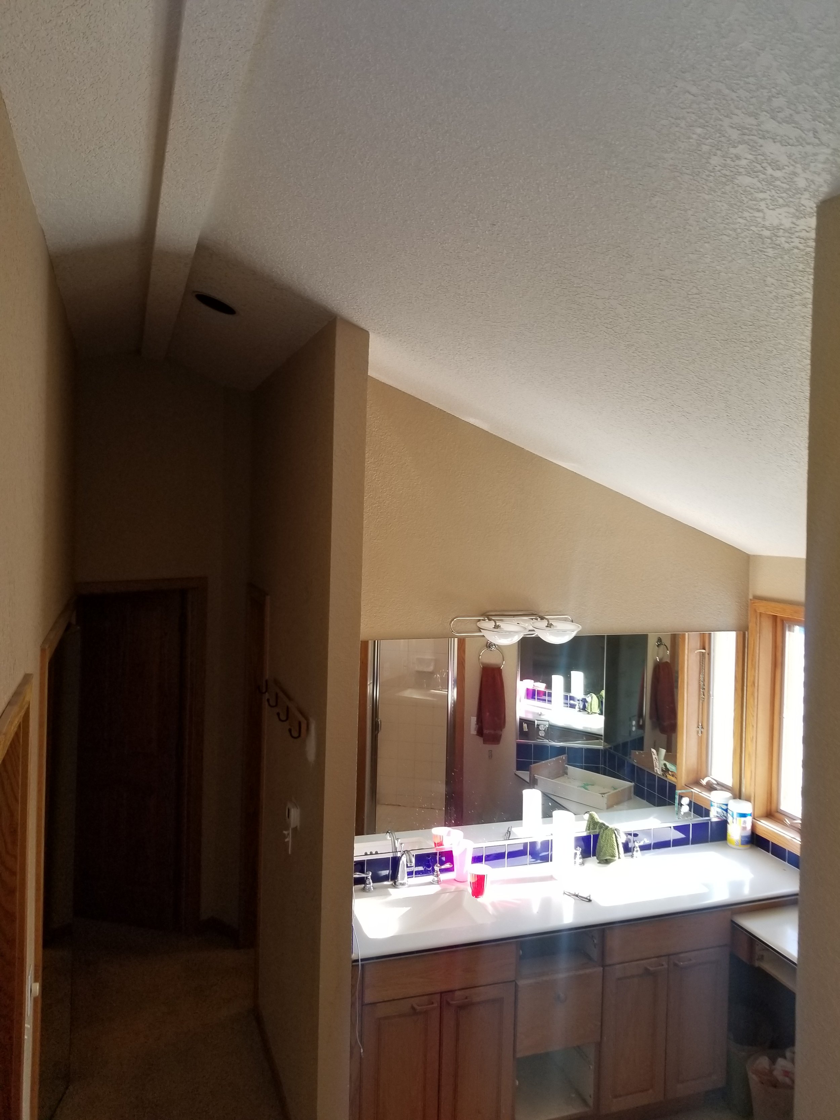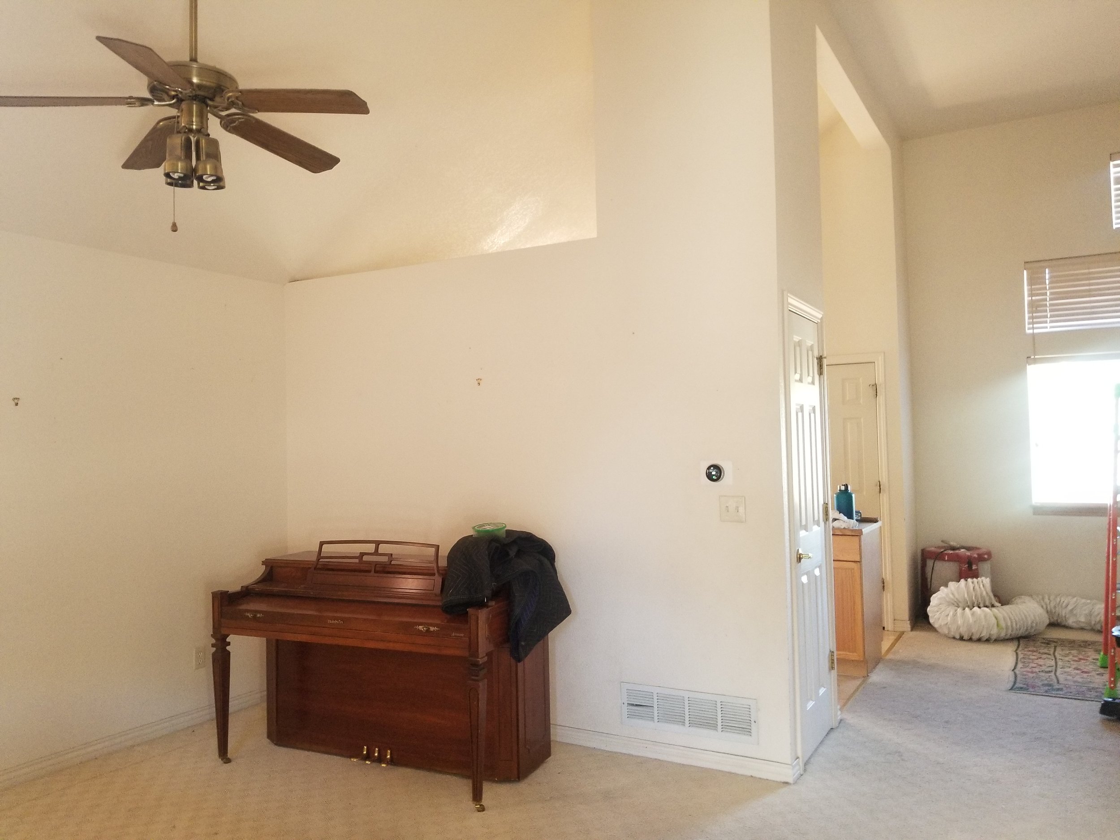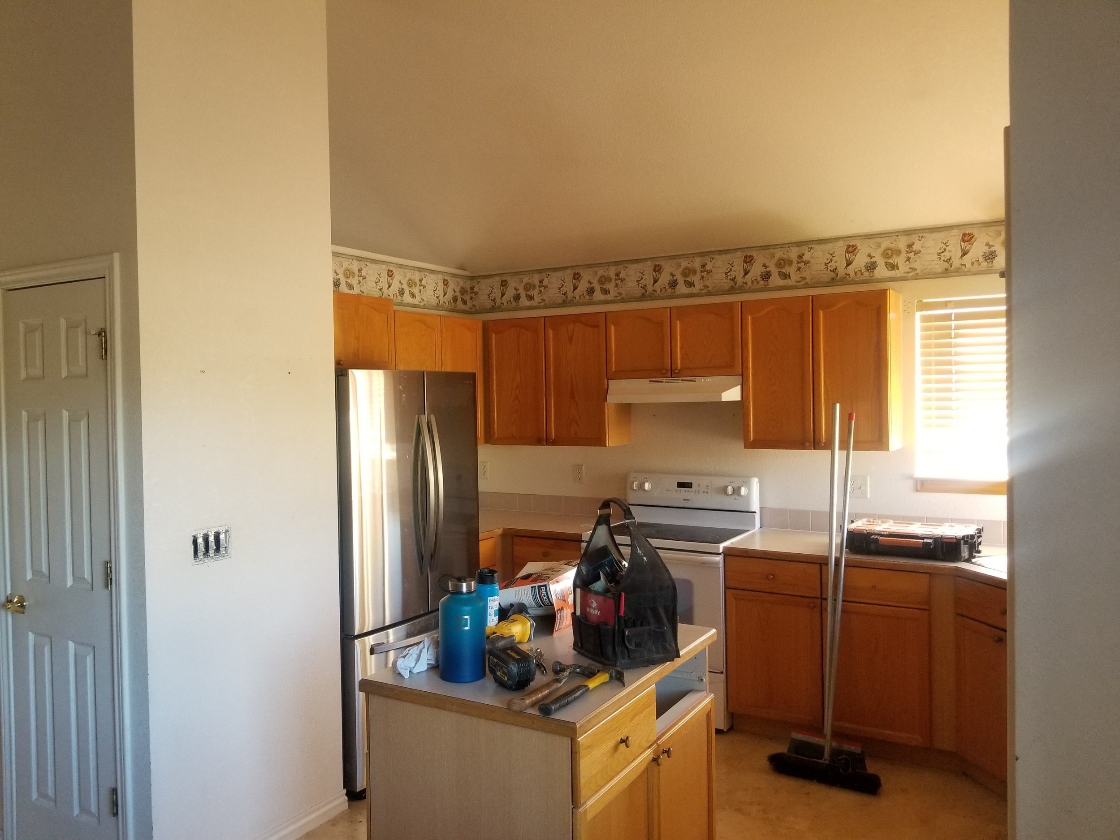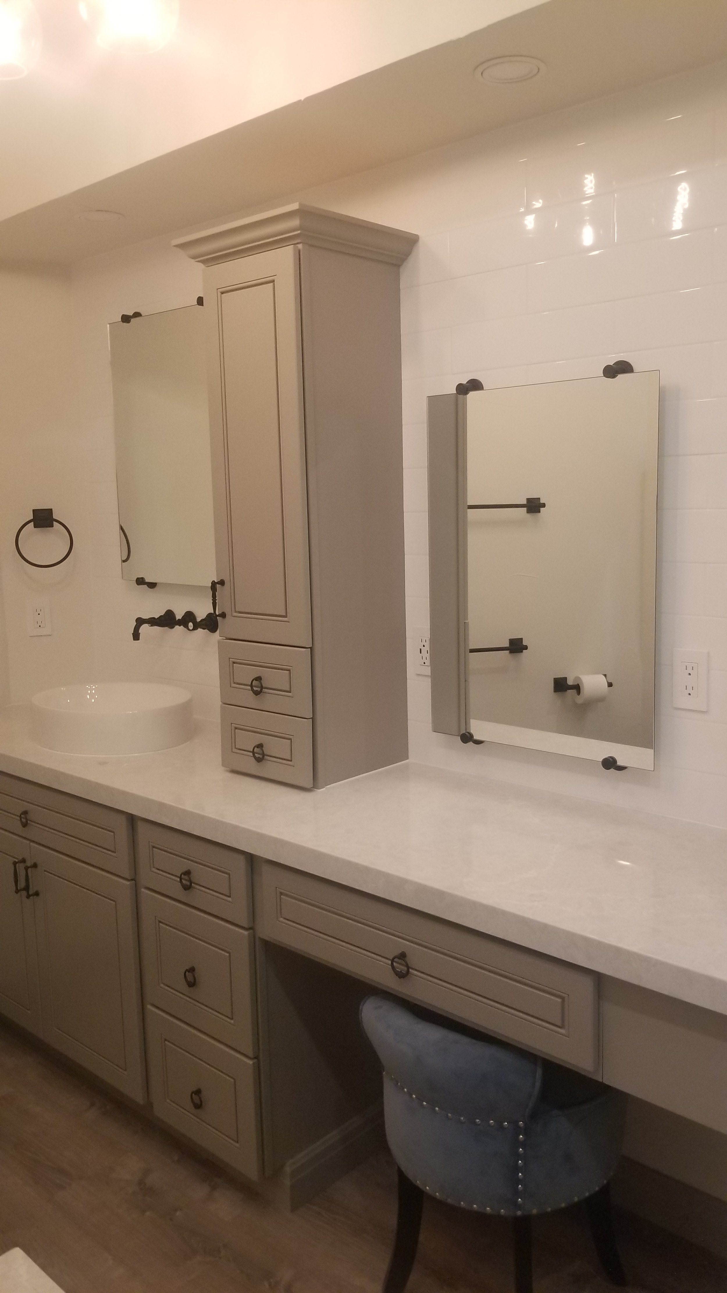
Services
Our Services
This is a small list of what we do on a regular basis. We have relationships, and are licensed, with many of the cities and municipalities in the Boulder County | Northern Colorado area. Bring your ideas to us and we will help create a plan to bring it to life. As your contractor we will work on your behalf with the architects, engineers, building departments and everyone that will be needed to collaborate on your project. Lets get creative together!
Replacement Windows
Replacement Interior | Exterior Doors
Kitchen Refresh | Remodel
Basement Finish | Remodel
Accessory Dwelling Unit
Whole House Remodel | Fixer-Uppers
New Home Purchase Consult (Inspection Report Review)
Custom Sauna (indoor/outdoor) | Cold Plunge | Home Wellness Space
Trade Show Displays & Support
Structural Repairs & Consulting
New Windows | Doors (create new opening)
Bathroom Remodel | Addition
Additions
Custom Sheds
Egress Stairs
Whatever Crazy Fun Project You Have In Mind For Your Home!

This 60’s vintage ranch was primed to be amazing. We started with a dark, divided main living area.

To Level Up this kitchen we did major structural work to re-frame into a vaulted interior with total open floor plan living.

About 1/3 of the way into the project the client asked if we could do a detailed entry to both keep the space open but also, to define the space.

So we did. From a photo the homeowner found on Pintrest. This non-structural architectural detail, with floating entry light, was the cherry on top of an already incredibly cool and creative project!

We still can’t get over how dark the before pictures are, and how low the ceilings feel (even though they are standard height).

The final product is light, bright, and open. The island is the size of a king sized mattress with tons of room to be functional as well as support some serious entertaining. We love creative & challenging project just like this one!







This project was unplanned for us. We were asked to step in to help a homeowner who had been scammed out of thousands and left with a structurally unsafe, unlivable home and not a lot of hope. This is how we found it day 1.

In 3 months, we were able to give the homeowner and her family a livable home just in time for Thanksgiving.

The day we showed up there was a pile of trash out front - something we don’t tolerate. A clean site is a safe site. This is the before, but we had already spent 8 hours cleaning up all the trash.

Windows reframed, porch reinforced, and weird toothing at the overhang removed. Painted a bright blue and white was a game changer.

One of the very first things we had to do was make it safe to be in. The entire main area was being held up with a lone 2x4 stud when we took over. We installed a structural beam and footers that ran the length of the original house. Structural is our jam.

After the interior was cleaned up we started framing out for the new kitchen and replaced all the subfloor.

Budget was never a bigger deal than on this job. We helped the homeowner design a beautiful and functional kitchen that was extremely cost effective and became the heart of this home.

It was an honor to help this homeowner and her family, they had been through a lot. We turned this job over, complete, the day before Thanksgiving surprising them with a new electric fireplace (with built in heater) as a house warming gift.









The space was hard to get before photos of because of how it was broken up. In this photo, the water closet is a tiny area on the right that had no natural light.

We completely gutted to the studs and reconfigured this space. We swapped the location of the tub and shower. This created a commercial grade steam shower complete with BluTooth lighting & steam controls. We also added glass panels to the top of the water closet to bring in natural light.

We had the honor of being asked to remodel a 300 sqft master bathroom in a custom home in boulder. Yes, that is a carpeted staircase to a bathtub.

With swapping the bathtub & steam showers location, we wanted to maintain the incredible views of the Boulder foothills, so we elevated the bathtub. This way the niche holds the wine, while you kick back soaking & watching the sunset.

The 25 year old bathroom had a steam shower to begin with, but it was too small for the space and poorly laid out. It was key to improve this feature of the space.

This oversized soaking tub sits atop the new platform. We ran the in-floor heat up the platform and bathtub. The entire bathroom was outfitted with electric in-floor heat. Including the shower floor & shower bench.

The old vanity was busted. Used to death and not well thought out to begin with. Too dark to enjoy the space.

The new vanity is incredibly functional and we continued the countertop to wrap around almost to the new tub to allow for additional product storage in the countertop vanity.

We knew that we were going to need to capitalize on the 11’ vaulted ceilings and beam as well as do something about the entry to this bathroom. It was too dark, too tight and just not functional.

We removed the entry closets and replaced them with vanity cabinetry. Added a bench and a lot of lighting. This project was 100% designed in-house by Level Up Construction. From the marble floors, to smart bidet, to steam shower, there was not a single detail overlooked.











Not all projects involve wall removal or reconfiguration. This small home was in a desperate need of a refresh.

Everything stayed pretty much in the same place. With the addition of a pantry cabinet (removal of the pantry closet) and 42” upper cabinets we changed the feel of this kitchen.

Even with an east facing window, the kitchen just was not bright or inviting.

It is bright, inviting and with a lot more storage. This was all accomplished without changing the footprint of the existing space.





This bathroom was an OG. Right down to the carpet throughout and the built-in trash can next to the toilet. Nothing could be moved because of the layout and pre-existing conditions. So we got creative.

We discovered we could make an existing HVAC chase a lot smaller, giving us almost 6” more space in the shower. What you can’t see is the shower control valve located on the knee wall, so you don’t have to get wet to start your shower.

When designing the shower/toilet area we wanted to create as much privacy as we could for the toilet. We achieved this by doing a tall knee wall on both sides of the toilet.

This was the longest vanity, and shortest height, we had ever seen. It was eating up over 90” of space and ran right into the carpeted window seat. The huge mirror was unique and one of the first things to go.

We had to include this pic too, just to grasp the size of this thing and how it was just simply not a functional use of space.

Bye bye carpet, hello heated tile floors. With removing the carpet from the window seat we capped it instead, using the left over quartz counter materials. We also added flush mount LED light to brighten up the space at both the main area and over the window.

We added glass shelving so that the window area was more integrated into the space. We tiled the alcove with rustic wood look ceramic (wood paneling has no place in a bathroom). Its the small details that make big differences.





This kitchen had been well used, despite the lack of storage and flow (note the weird shaped island), for over 20 years. The game plan was function and storage.

We basically left all the appliances in the same place and tweaked the island. We removed the soffits so that we could give the homeowners 42” cabinets, and we removed the outdated desk and swapped it for a massive (30” wide) pantry with rollout shelving.

Outdated lighting kills the vibe of a space. While we were impressed by the oak trim around the huge kitchen light, it had to be retired.

We added efficient flush, LED lights, throughout the kitchen. Further setting off the lighting are the two, very cool, pendants. With squaring off the island we were able to hide additional storage on the back side, virtually hidden from view.





Basements suck at before pics.. so here is a bunch of afters for a small basement finish we did (600 sqft). We designed built this space to have a wet bar with seating, built in tv/entertainment, conforming bedroom & 3/4 bathroom.

With it being a smaller basement, we wanted to use every inch of space well. Thinking about couch location, bar seating & even a table space on the opposite side of the kitchen came together like perfect puzzle pieces

This wall of built-ins and thought out electrical eliminated the need to space stealing entertainment storage space. Everything is neatly inset into the wall, visible from the entire main basement area.

Tucked out of site is a comfortable sized 3/4 bath. With a 48” vanity and large shower it hardly feels like a basement bathroom. For comfort, there is electric in-floor heat beneath the ceramic tile floor, connected to a smart thermostat.




After 20 years in their home, the homeowners were ready for a refresh and tweak a few things to make this home new again. They wanted to maintain the separation between the formal living room & kitchen but still bring light through.

So instead of a wall removal, and a lot of additional cost, we did a cut through that brought light into the space as well as tied the two areas together.

The original builder had a pantry closet in the kitchen and coat closet at the edge of the kitchen. Neither was well thought out or very useful to the homeowners. Both had to go.

We slightly changed the island and added power. Two closets were removed (one was relocated to the formal living room), added 42” upper cabinets and large, matching, pantry cabinets to the new layout.

The kitchen table area of the home was very important to this family, they wanted to have it be its own space and integrated into the first floor.

It looks like a different home once we closed up the railing overlooking to the lower level. This allowed them to get a new table to better fit their maturing family. Its amazing how something small like the wall and a new light can change things.

The closets in this kitchen made it feel so tight and gave it almost no countertop space. Note how small the island is originally.

We moved the coat closet to the opposite side of the wall so the fridge could take its space & added 1’ to the countertop and an 18” pantry cabinet.









This was a fun project. It was time for the en suite to grow up. It was carpeted wall to wall with no natural light and low ceilings.

We removed the useless tub & surround and replaced it with a large shower with multiple shower heads and a bench seat & glass on two sides.

We discovered there was a false ceiling during deconstruction and that allowed us to vault the ceiling. Then, we suspended a new rain shower in the center of the space for added luxury.

The dual sinks seemed like a solid plan when it was built. But this space did not have the function of good storage at all.

We removed one of the sinks and added a glam station with a countertop pantry cabinet to help keep things organized. Tiling the back vanity wall helped to make this space very light and bright. Note the LED lights in the soffit above the vanity.

16 years before we started this project the homeowner had a custom mural painted, including a Colorado bluebird sky.

The young homeowner living in the space wanted to keep the sky and trees. We carefully protected them while turning the rest of the walls a creamy white with contrasting dark trim to erase the dated golden oak.

The mural was beautiful. But it needed to be retired.

On this side of the bedroom you can really feel the change with the wall and trim color. While still keeping the amazing blue sky.





©2025 Level Up Construction, LLC | 303.947.4713 | Frederick, CO | Powered by Squarespace
